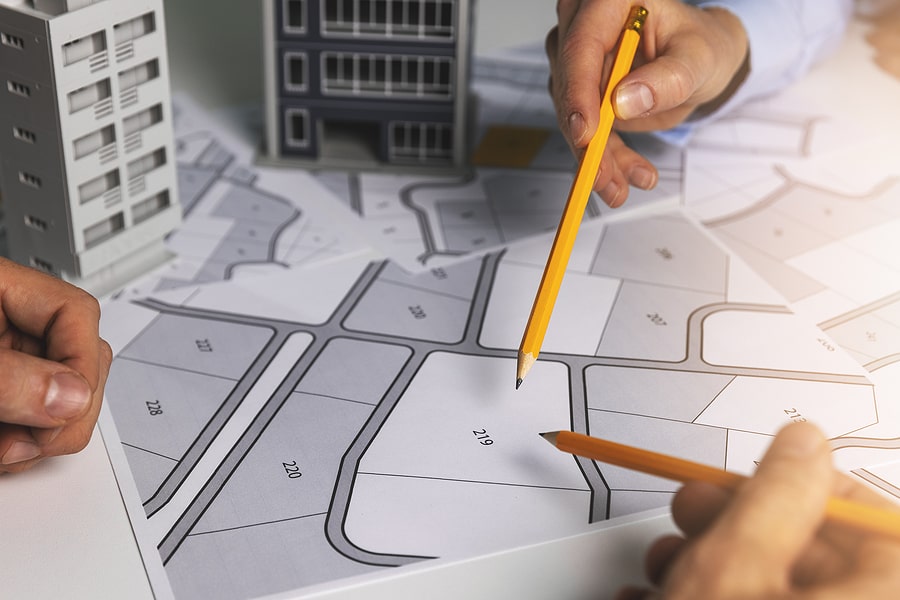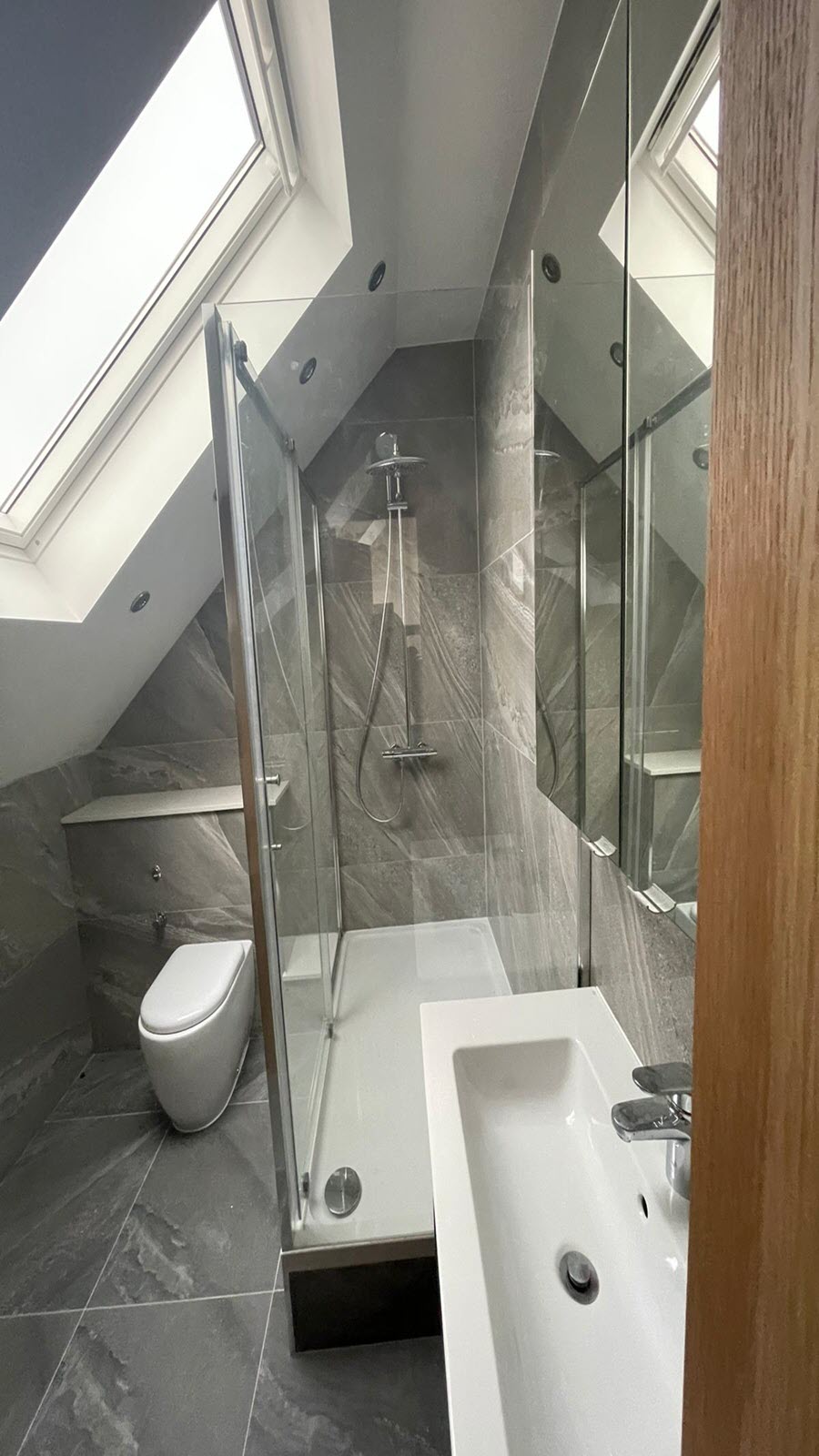Loft conversion
Are you brooding about selling up and moving house? If so then you ought to consider contemplating building a Loft conversion onto your London property as this will add the maximum amount as 25% in value to your property. this suggests you’re likely to form money from your loft conversion by the end of the day. Loft conversions in London are amongst the foremost popular home improvements. How they’re less costly than moving the house entirely, but still, allow you to extend your lebensraum.
Loft Conversion Planning Permission
Planning permission isn’t normally required. However, permission is required where you extend or alter the roof space and it exceeds specified limits and conditions. So Loft Conversions in London and Hertfordshire are considered to be permitted development, not requiring an application for planning permission, subject to the subsequent limits and conditions being met.
- Loft conversions aren’t permitted development for houses on designated land.
- To be permitted development any additional roof spaces created not exceed these volume allowances: 40 Cubic meters for terraced houses 50 Cubic meters for detached houses and semi-detached houses. Any previous roof space additions must be included within the quantity allowances.
- So Materials to be similar in appearance to the prevailing house.
- Verandas, Balconies, or raised platforms aren’t permitted development.
- How An extension beyond the plane of the prevailing roof slope of the principal elevation that fronts a highway isn’t permitted development.
- No part of an extension to be above the very best part of the prevailing roof.
- Any side-facing windows must be obscure glazed and non-opening unless the parts which may be opened are quite 1.7 meters above the ground of the space during which it’s installed.
- Roof extensions, apart from hep gable ones to be set back as far as is practicable. a minimum of 20cm from the first eves, the 20cm distance is measured along the roof plane. The roof enlargement cannot overhang the outer face of the wall of the first house.
Types of loft conversions to consider
The type of loft conversion best suited for you’ll be influenced by three main factors:
- The type of roof you’ve got
- What you would like to use your loft for
- Your budget
Loft conversion insulation
- With energy efficiency standards being increased, loft conversion insulation is harder to put in than it once was. If you’re replacing the roof tiles at an equivalent time.
- With energy efficiency standards being increased, loft conversion insulation is harder to put in than it once was. If you’re replacing the roof tiles at an equivalent time you’ll insulate between the covering and therefore the rafters, which can also achieve good airtightness.
- As the plasterboard will need to be fixed to the rafters through the rock bottom layer of insulation, you’ll want this insulation to be as thin as possible. you ought to use some high-performance insulation (typically a foam board) for all of those areas. The ashlaring walls and dormer window structures also will need insulating with similar products before they’re plaster boarded.
- Why Choose Bendave Construction for your Loft Conversion Project?
- So Here at Bendave Constructions, we feature out many designs and build loft conversions in London and switch them into beautiful spaces as simple and stress-free as possible.
- Some Londoners require more room for a growing family but are unable to afford to maneuver the house. Others are trying to find that one space within the house to really call their own.
- Whatever your reason for looking into having your London loft conversion built, look no further than at Bendave Constructions. We aim to get rid of the maximum amount of hassle and stress as possible from having a loft conversion done. we will look out of the entire process from design and build including all architectural drawings, planning permission, structural calculations, and construction.
- So Get in-tuned today for a free consultation and obtain the ball rolling on your own tailor-made loft conversion.


