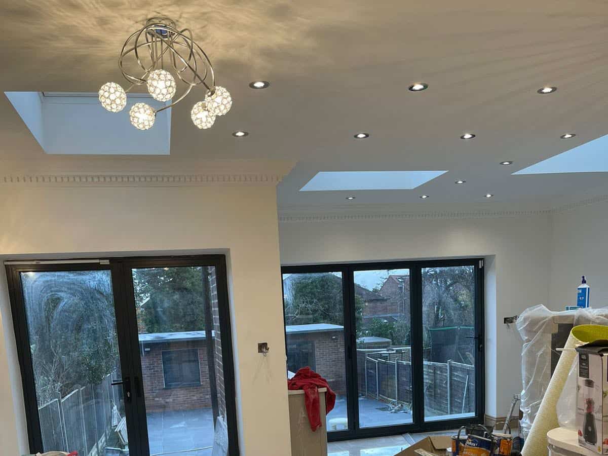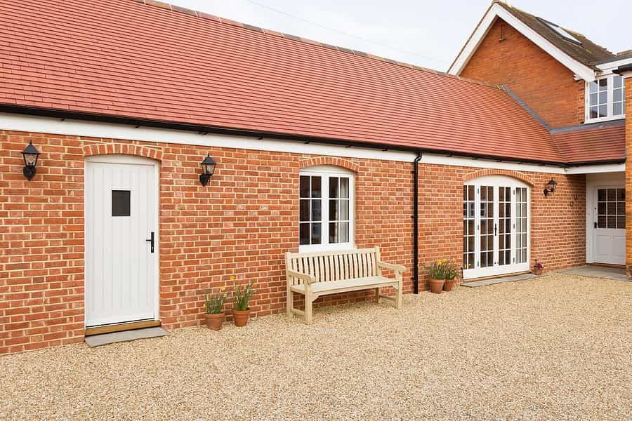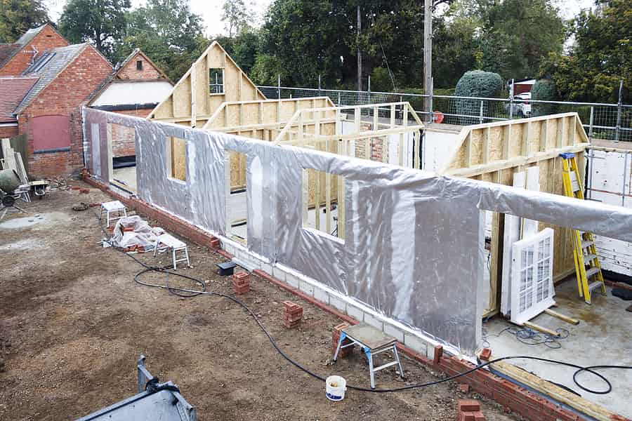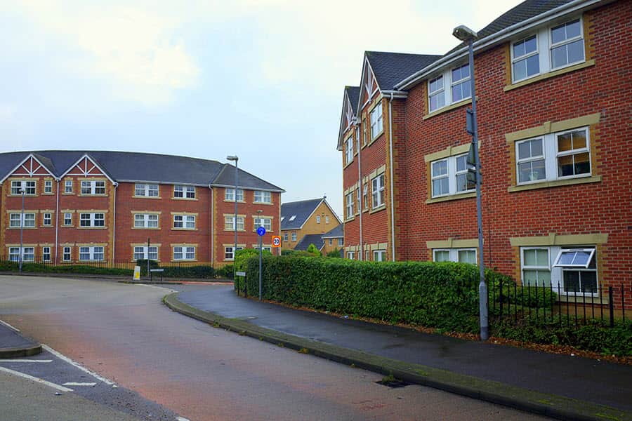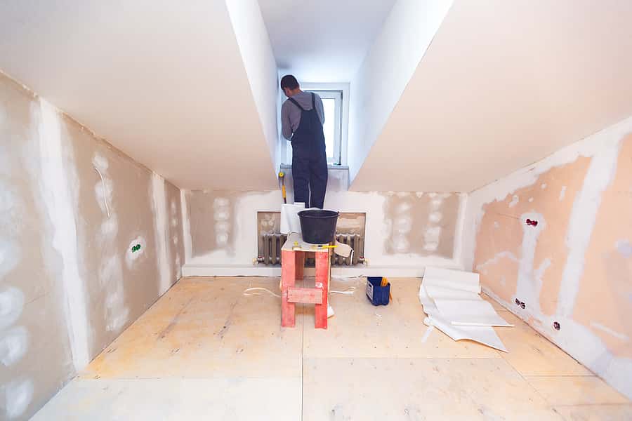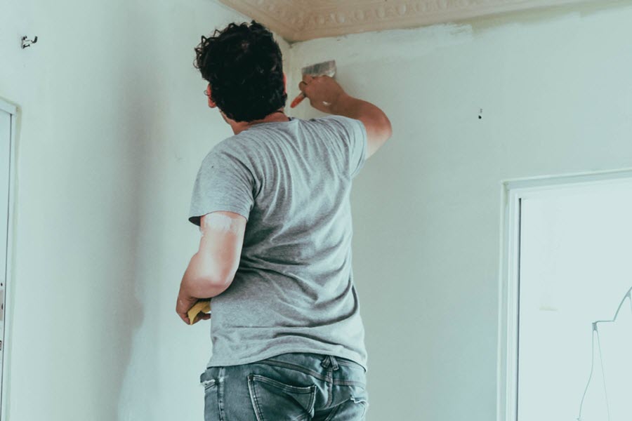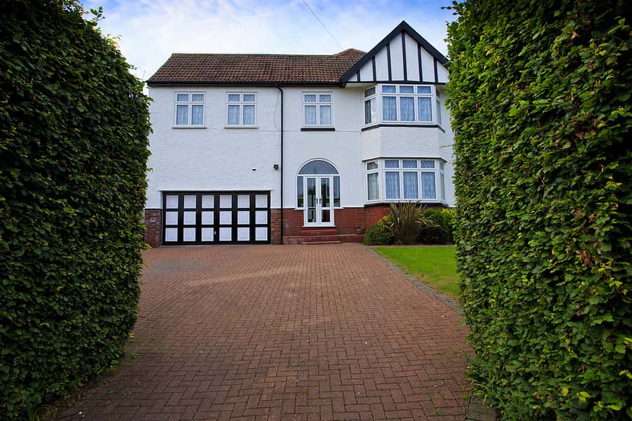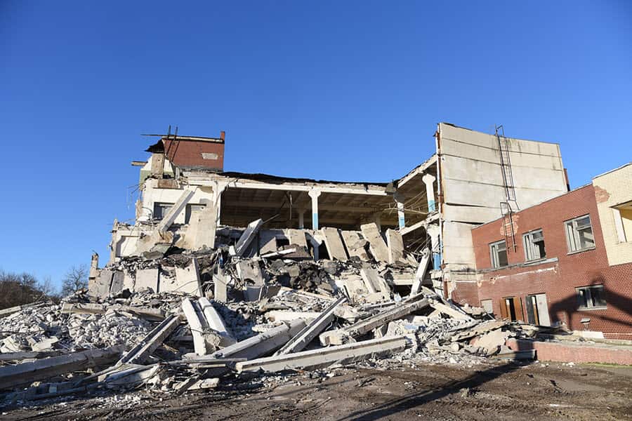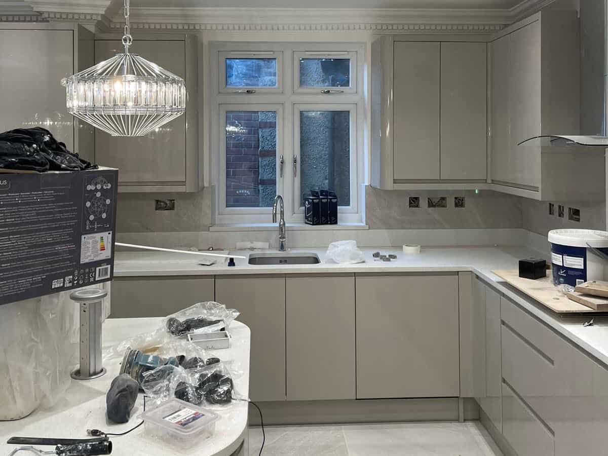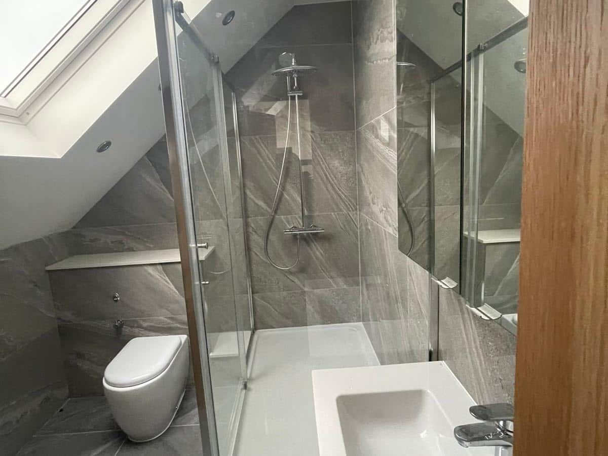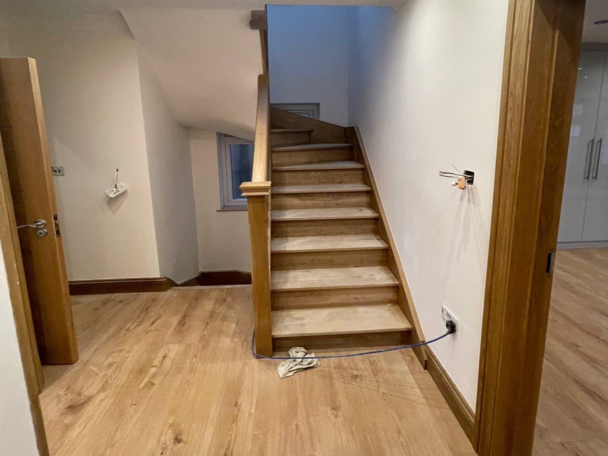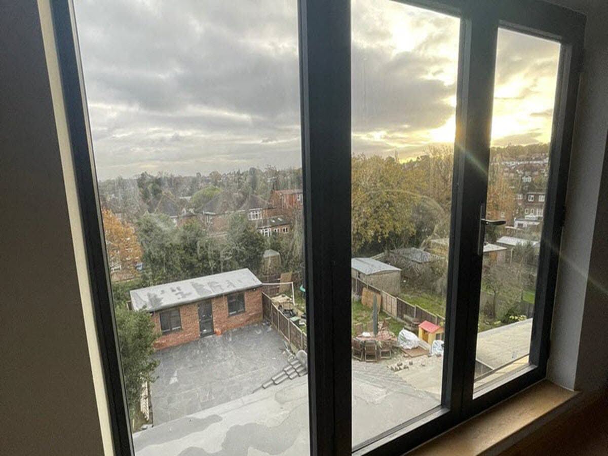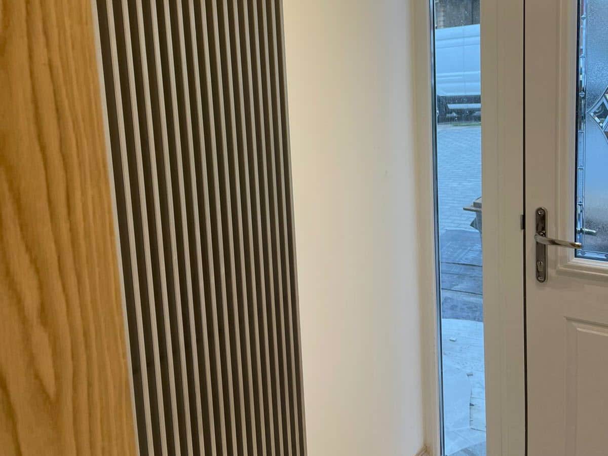Why Choose Us
Bendave Construction Ltd are able to offer a ‘One Step’ service and solution for the design and construction of your project. So We guarantee security and peace of mind when it comes to our services. You can rest assured that we have
Financial Stability
High Quality Installation
Discipline to Work to Deadlines
Competitive Pricing
Design Teams on Board
Professional Resources
Quality
The question of quality for us is not just about the artistic skill of our designers and the technical ability of our architectural modellers. So It’s not just about the precision of our construction and interior design teams or the planning application successes we achieve. It’s also about the way we approach a project. So The way we listen to your wishes, keep you in the loop throughout the process, adapt our service and team around your needs, and the way we bring our projects in on time and within budget.
Services
What is Design Build?
Bendave Constructions Ltd is a construction delivery method that provides owners with a single point of contact for both the design and construction phases of a project. So there is only a single point of responsibility and contractual risk for our clients to deal with, it makes the whole project much simpler. So This comes right from the start with estimation, assessments and pre-construction to architecture, schematics, engineering, subcontracting, construction and post-construction.


