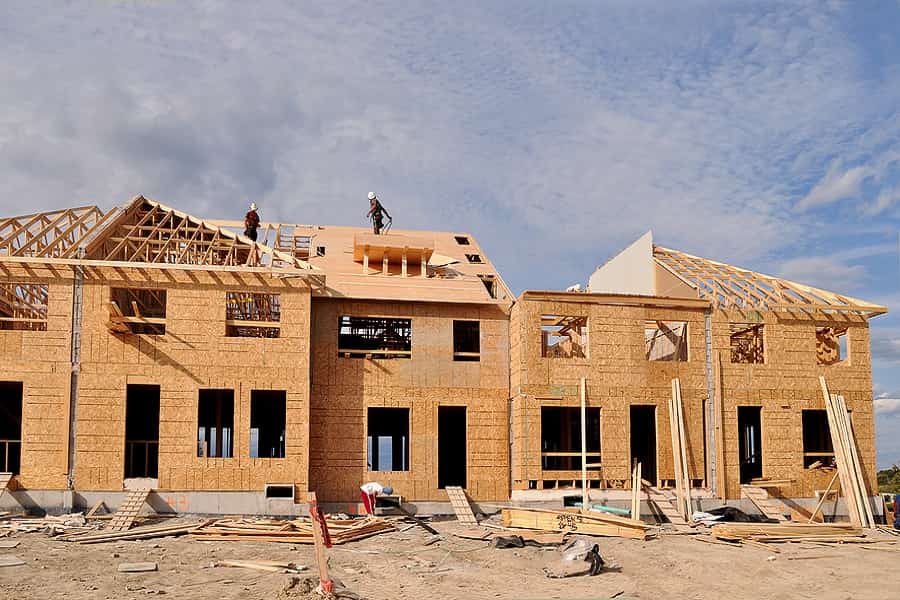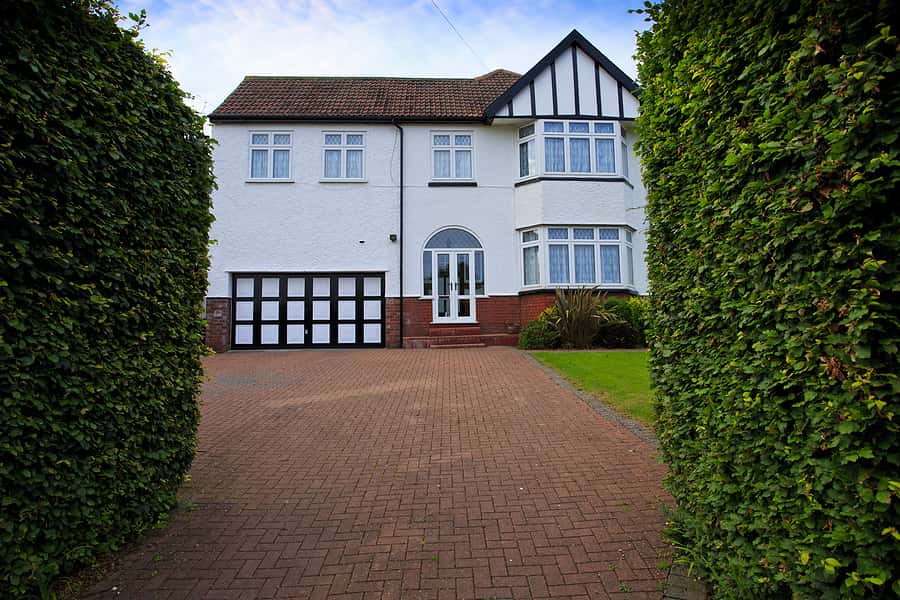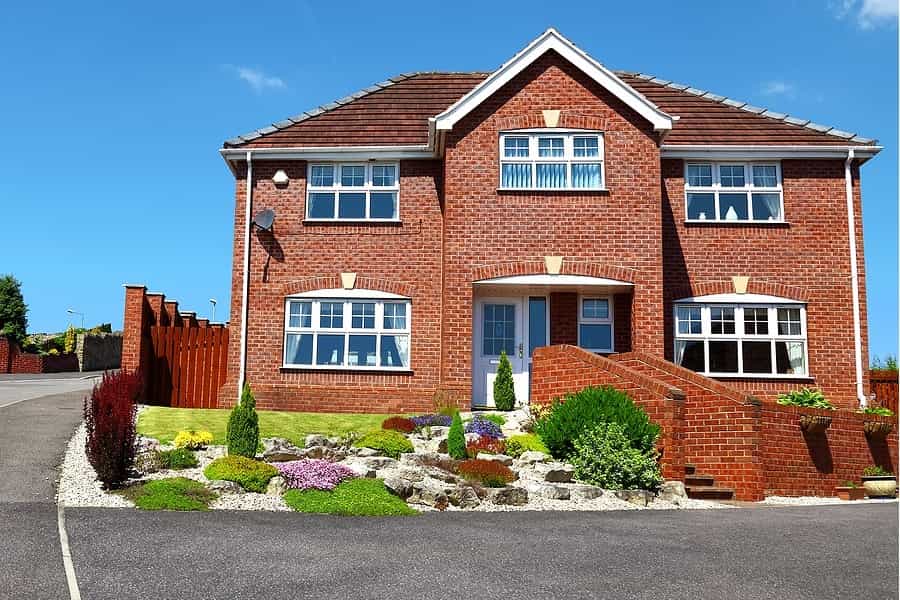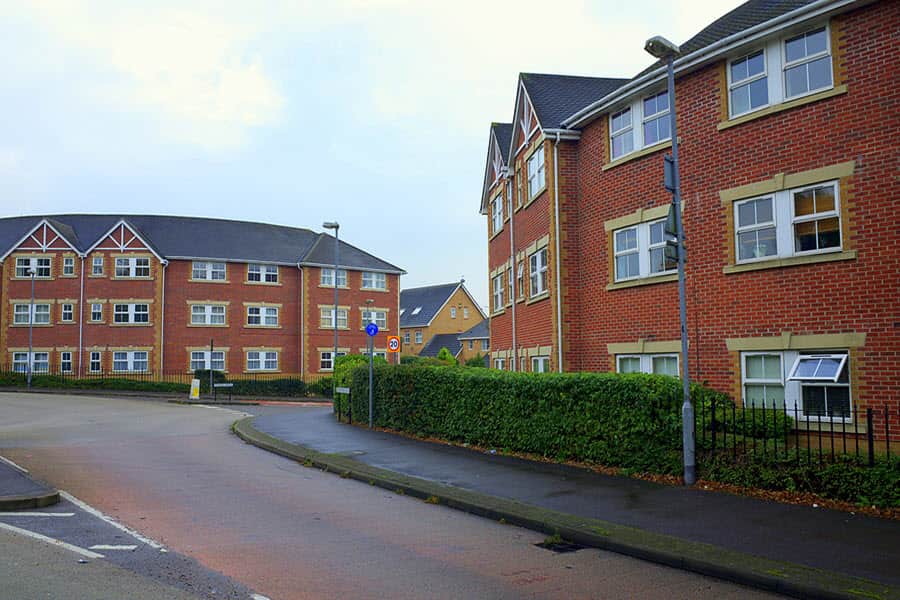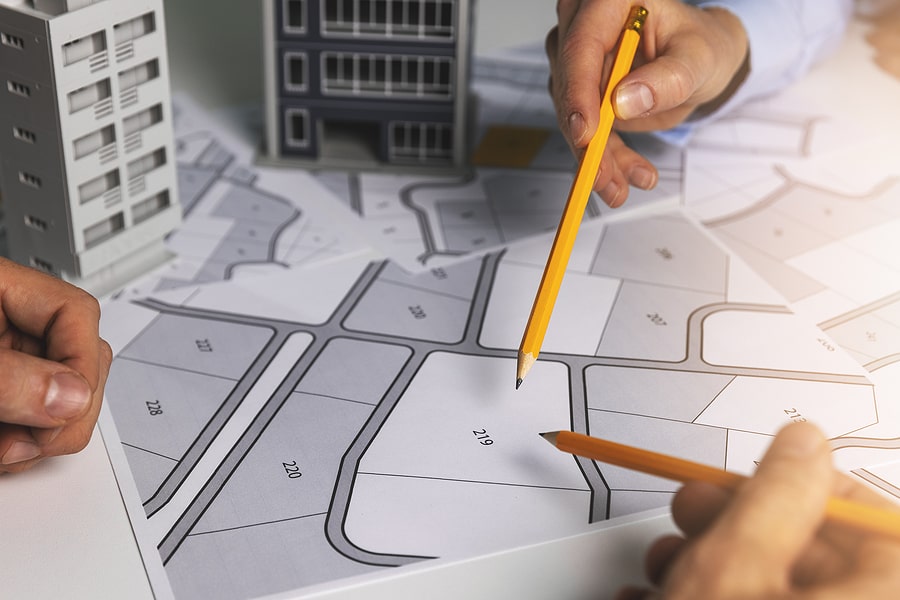Design & Build Extensions
Advantages of Design Build
The design-build construction process is sort of an innovative step backwards for construction and with numerous well-versed professionals within the industry. So There are legitimate reasons why these owners and firms are using the planning Build approach.
Here are some benefits of the planning Build delivery method:
- Builds Teamwork
Single Point of Responsibility
Faster Project Delivery
Not Restricted to putting together Types
Open Transparent Communication
Eliminates Adversarial Conditions
Types of Design & Build Extensions
Types of House Extensions
Single Storey House Extension
Single storey house extensions are built onto a neighborhood of the house whereby one or more sides of the extension are attached to the property. And there’s only the bottom floor plus any basement built thereto .Single storey extensions require building control but they could not require planning permission.
The addition of Single Storey Side Extension can add significant value to your home and potential ideas your home extension . they might be became could include a dining room, headquarters , new bedroom, play-room, kitchen & even a utility room.
A popular sort of home renovation project has a rear extension built which is ideal for giant open-plan kitchens. you’ll add sliding glass doors to increase the space out into the garden too.
A side extension is suitable for owners of older Victorian and Georgian properties with unused side alleyways. It can add up to 3 meters to the kitchen width, which could transform little dark room into a bright kitchen-diner. Adding an outsized roof light or a glazed ceiling will bring extra light into your home.
A wrap-around extension involves extending both the rear and therefore the side of the property maximising the bottom floor potential of your home.
The greatest considerations of this sort of extension are the dimensions of the extension, how the roof will work with the prevailing building’s and its impact upon neighbours. Other potential difficulties are the positions of drains and chimneys and or any needed excavations.
Double & Multi Storey Extensions
If you’ve got tons of youngsters or an elderly relative living with you, requiring quite one room to be inbuilt your home. So Then a double-storey extension may be a less expensive option as you’ll be using one roof and therefore the same foundations for both levels. Double & multi-storey extensions are an excellent thanks to maximise the space of your existing property also as adding significant value to your home.
Two storey home extensions are often built onto the rear or the side of the house. A rear double-storey extension can have either a flat or a pitched roof. Whilst an extension added onto the side of the house will generally got to have a pitched roof almost like the prevailing one with the roofline being preferably slightly lower.
Due to its more complex nature, these costs are above the only storey house extension but it’s going to not be as costly as you think that. This is often because an outsized proportion of the value for any extension is that the roof and you’ll only need one roof no matter the quantity of storeys you would like to create. Also, the impact on neighbours is far greater and may be done only in detached or semi-detached houses with a side plot or garden.
As you’d expect, the larger the size of the extension, the upper the worth. So this sort of house extension will most likely require planning permission.
Planning Permission
Planning permission refers to the approval needed for construction or expansion and sometimes for demolition, in some jurisdictions.
What limits and conditions apply?
- Any part of the extension is not higher than the highest part of the roof of the existing property.
- The eaves of the extension aren’t above the eaves of the prevailing property.
- So Any a part of the extension doesn’t extend beyond any wall facing a road if it forms the principal.
- The eaves are not any quite 3m tall if any a part of the extension is within 2m of the property boundary.
- An upper floor window on a side elevation within 15m of a boundary with another home is obscure glazed.
- So which may be opened are quite 1.7m above the ground of the space during which the window is installed
- A side extension does not exceed 4m in height or be wider than half the width of the original property.
Planning Permission for Extension
- The extension doesn’t extend beyond the rear wall of the first house by quite 4m for a single dwelling or 3m.
- The height of the extension doesn’t exceed 4m.
- No a part of the extension is within 3.5m of any property boundary with a road opposite the rear wall of the house.
- So The extension doesn’t extend beyond the rear wall of the first property by quite 3m.
- No a part of the extension is within 7m of the property boundary opposite the rear wall of the property.
- The roof pitch of the enlargement is as far as practicable an equivalent as that of the first property.
- So If you reside during a house within a conservation area, World Heritage site, a neighborhood of outstanding natural beauty.
- No a part of the outside of the property is clad with stone, artificial stone, pebbledash, render, timber, plastic or tiles.
The extension isn’t quite 1 storey or 4m tall – no a part of the extension extends beyond a principal or side elevation of the first property.

